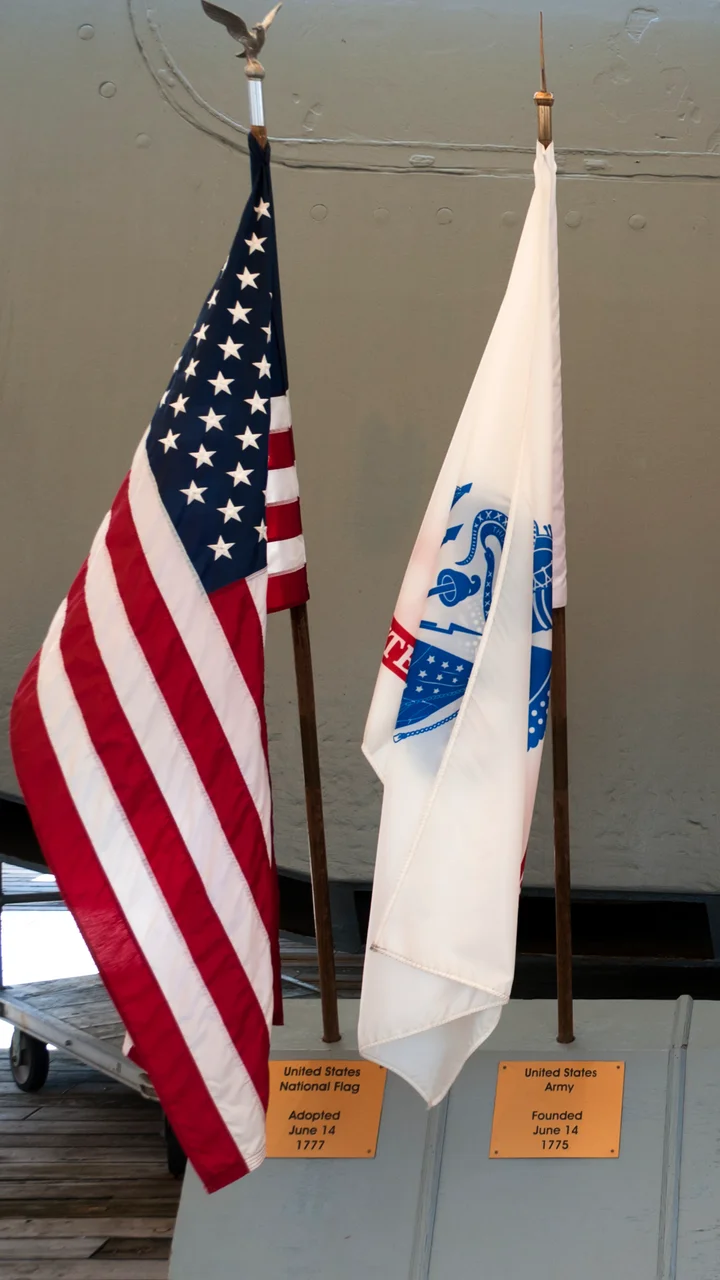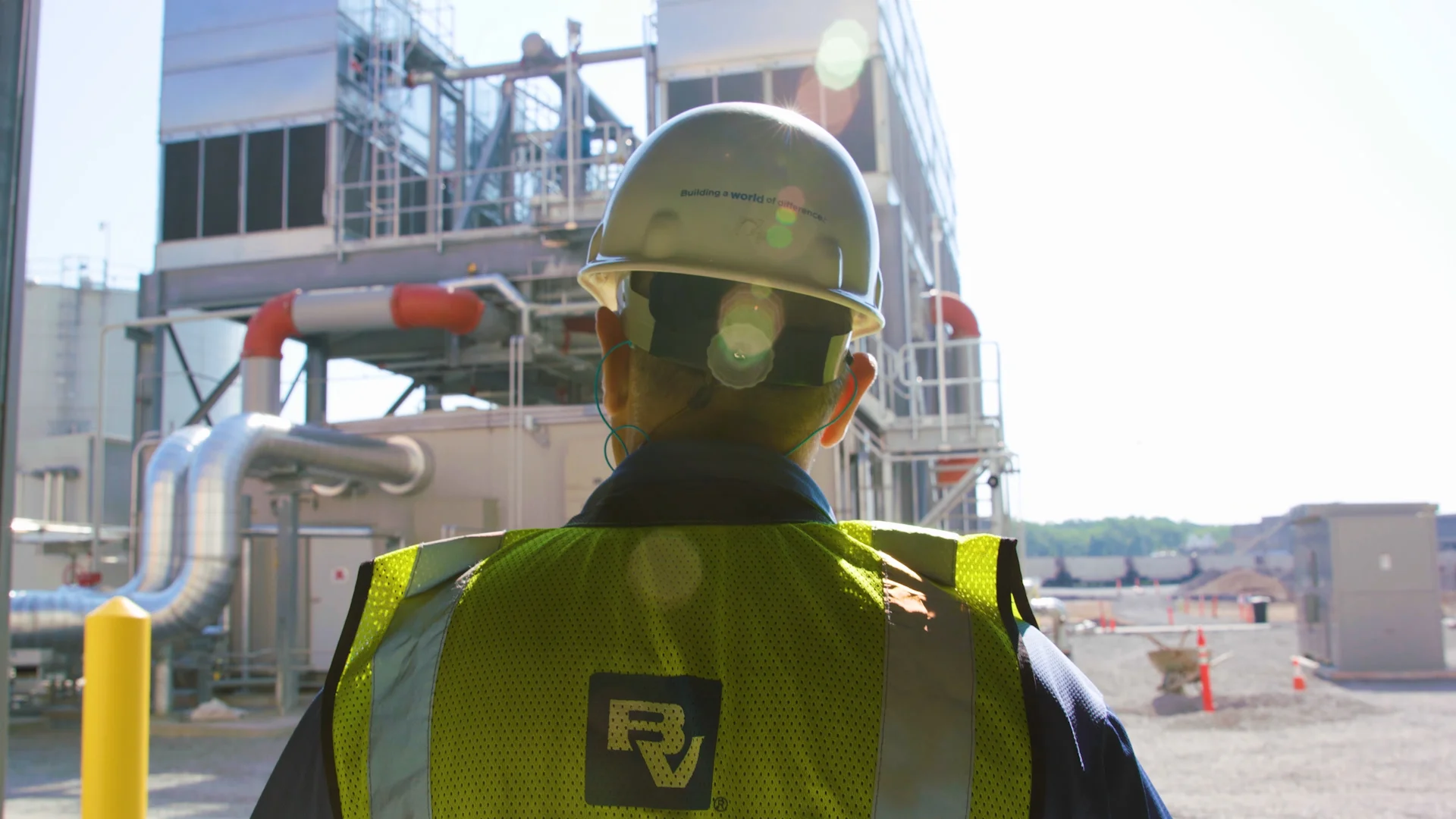U.S. Army Cyber Command HQ with State-of-the-Art Facilities

- Project Name
- U.S. Army Cyber Command (ARCYBER) Headquarters Facilities
- Location
- Ft. Gordon, GA
- Client
- USACE Savannah District
Black & Veatch has developed the full design documents for the U.S. Army Cyber Command (ARCYBER) headquarters facilities. Black & Veatch is currently assisting in the bidding process and will continue to support the project during construction. This unique facility, linking the new headquarters to the existing Whitelaw Facility includes:
324,000 square feet of command and control space
10,000 square feet of data center space
2,500 square foot server room
2 Independent Phases of Construction
An Operations Floor that seats over 250
Open collaborative work space
Mission support spaces
War rooms
Executive Suite overlooking the Operations Floor
Ceremonial Briefing Room
Three-star Command Suite
Shared Resources scattered throughout the facility
Forensics and malware laboratories
Fitness center
Zones for teaming session with variously sized conference rooms
Non-Secure Cafeteria for guests and special events
Secure Courtyard
Security design including AT/FP Standards and Secure Access Entry Gate
Site Features for Vehicle Circulation, Parking, Drop-off, and Pedestrian Access
Black & Veatch has worked with the ARCYBER command group to tailor the needs of the facility to meet their current operational requirements while maintaining the flexibility necessary as their mission evolves. This includes the operations floor which considers individual team space requirements as well as the capability to facilitate collaboration between teams to meet mission. The design includes an interface between the new headquarters and the existing Whitelaw Facility to increase collaboration as well. This will be achieved through connecting the new and existing Operations Floors as well as linking the communication systems of the two buildings. Additionally, the new and existing Demarcation Rooms will be connected.
Contact Us
Looking for a partner in innovation?
Let's Talk
